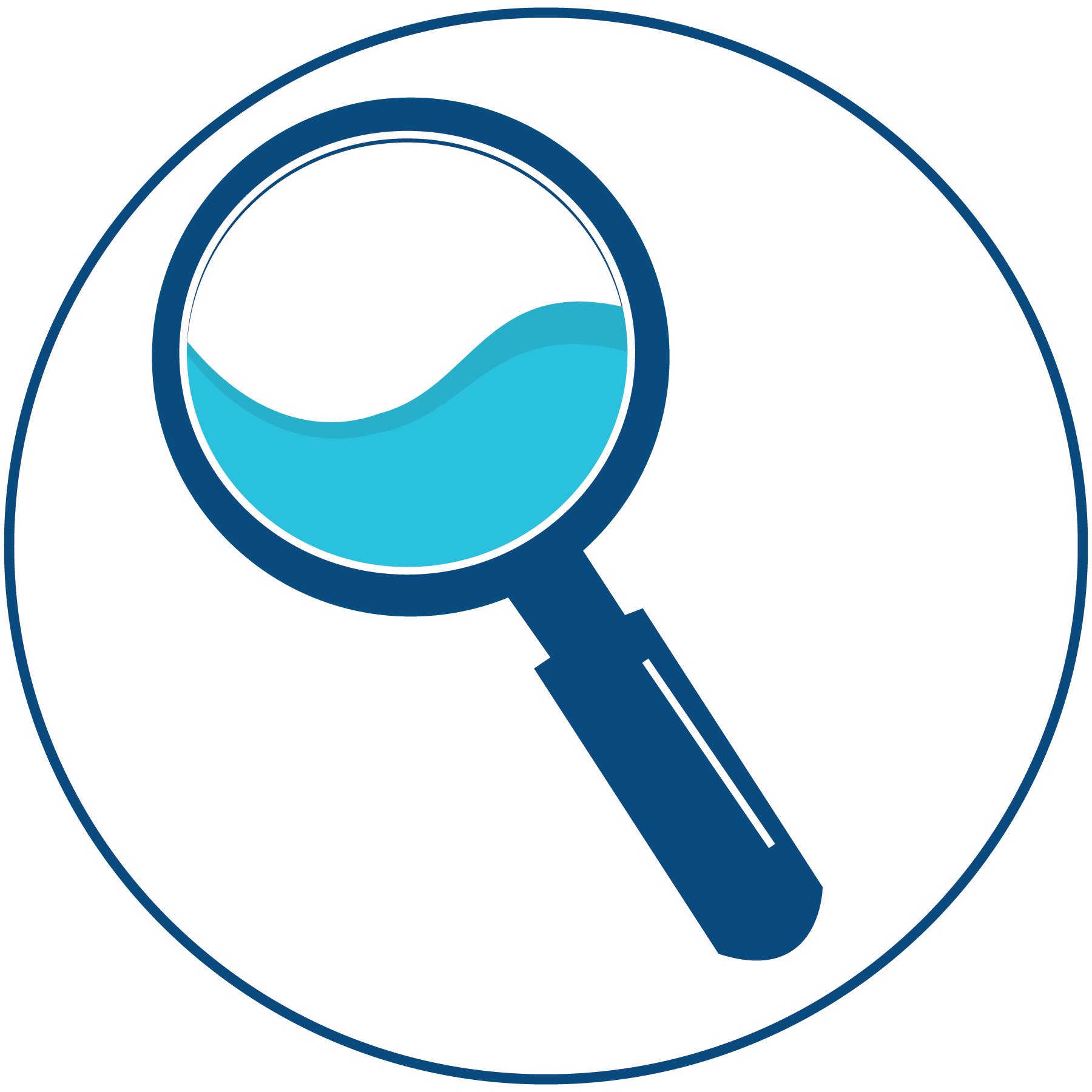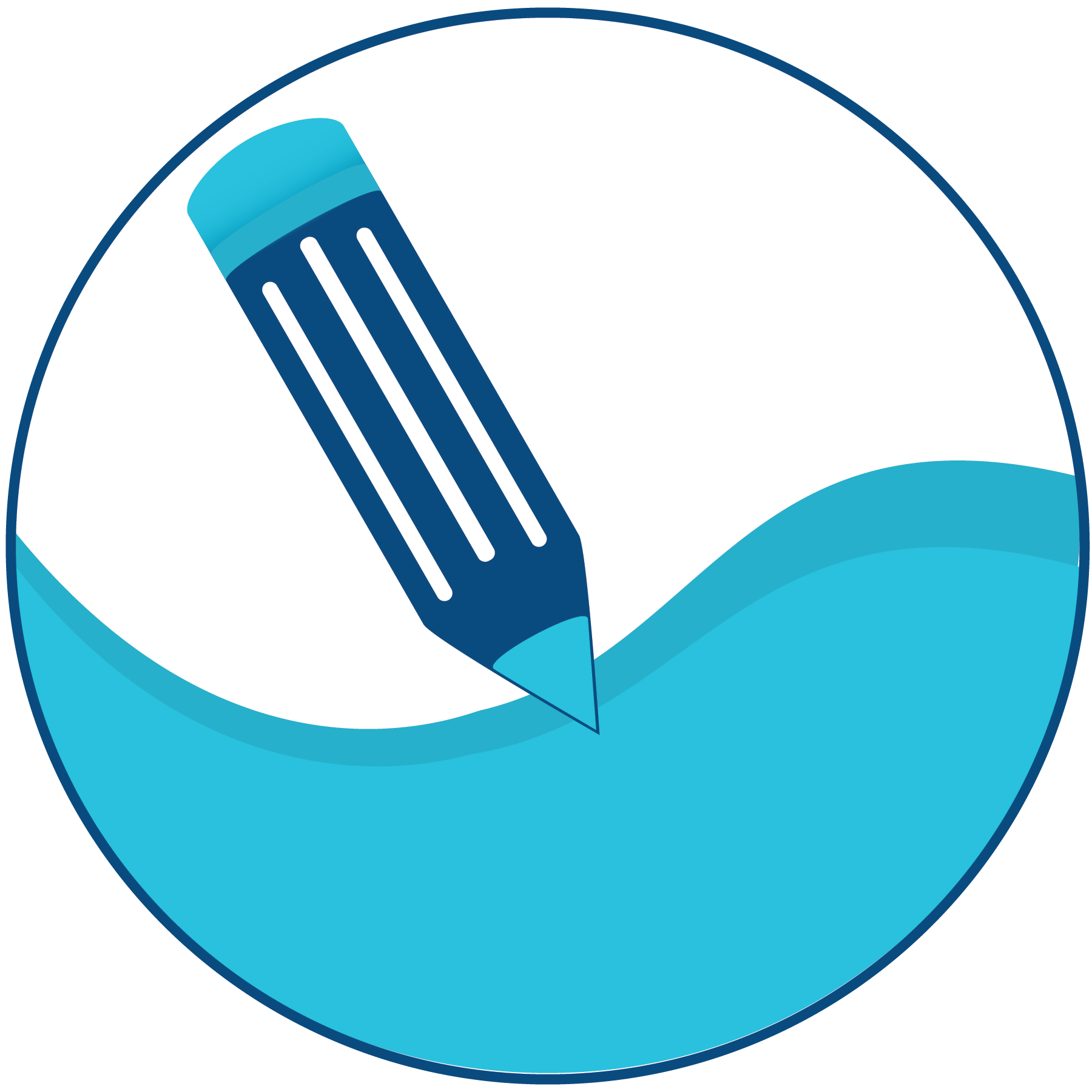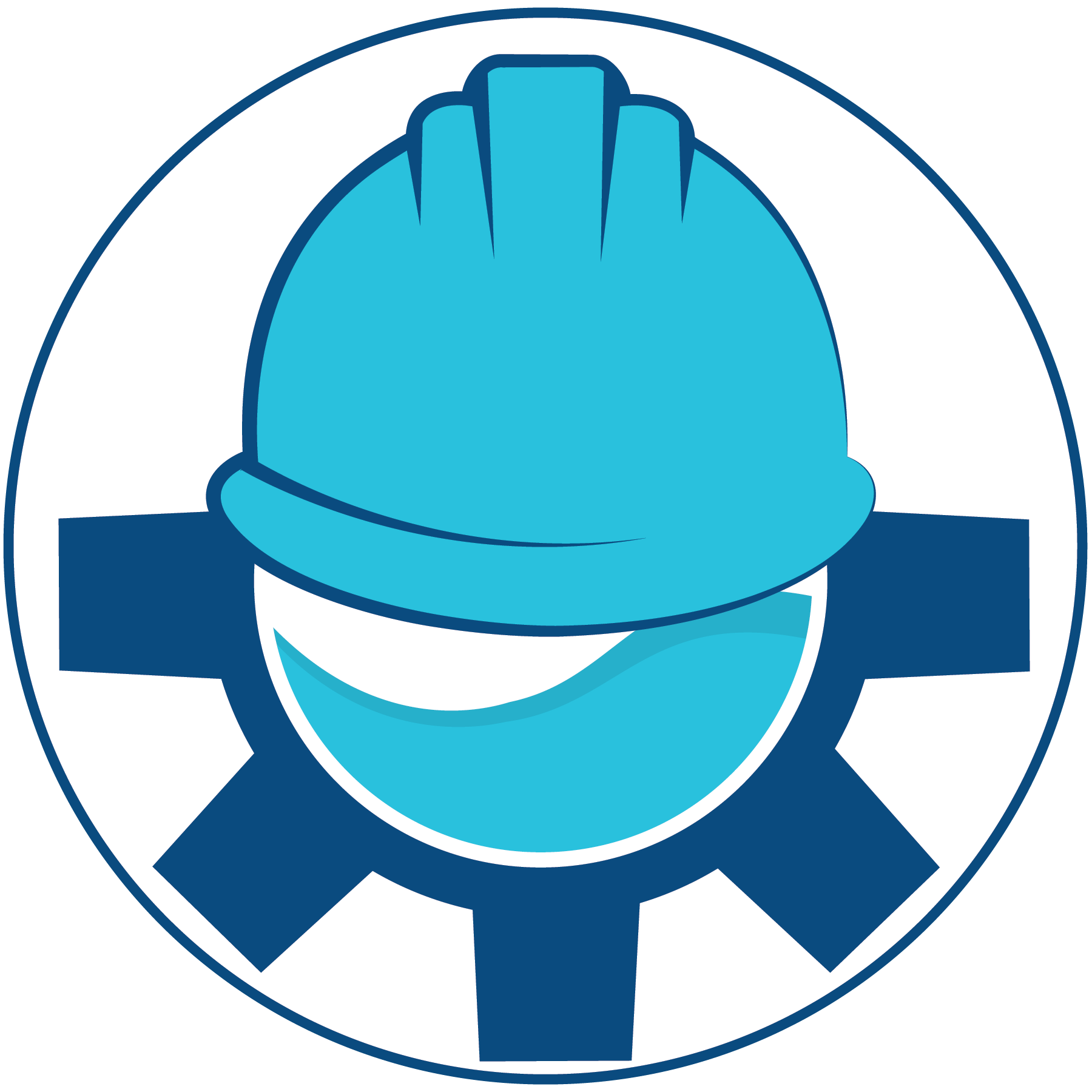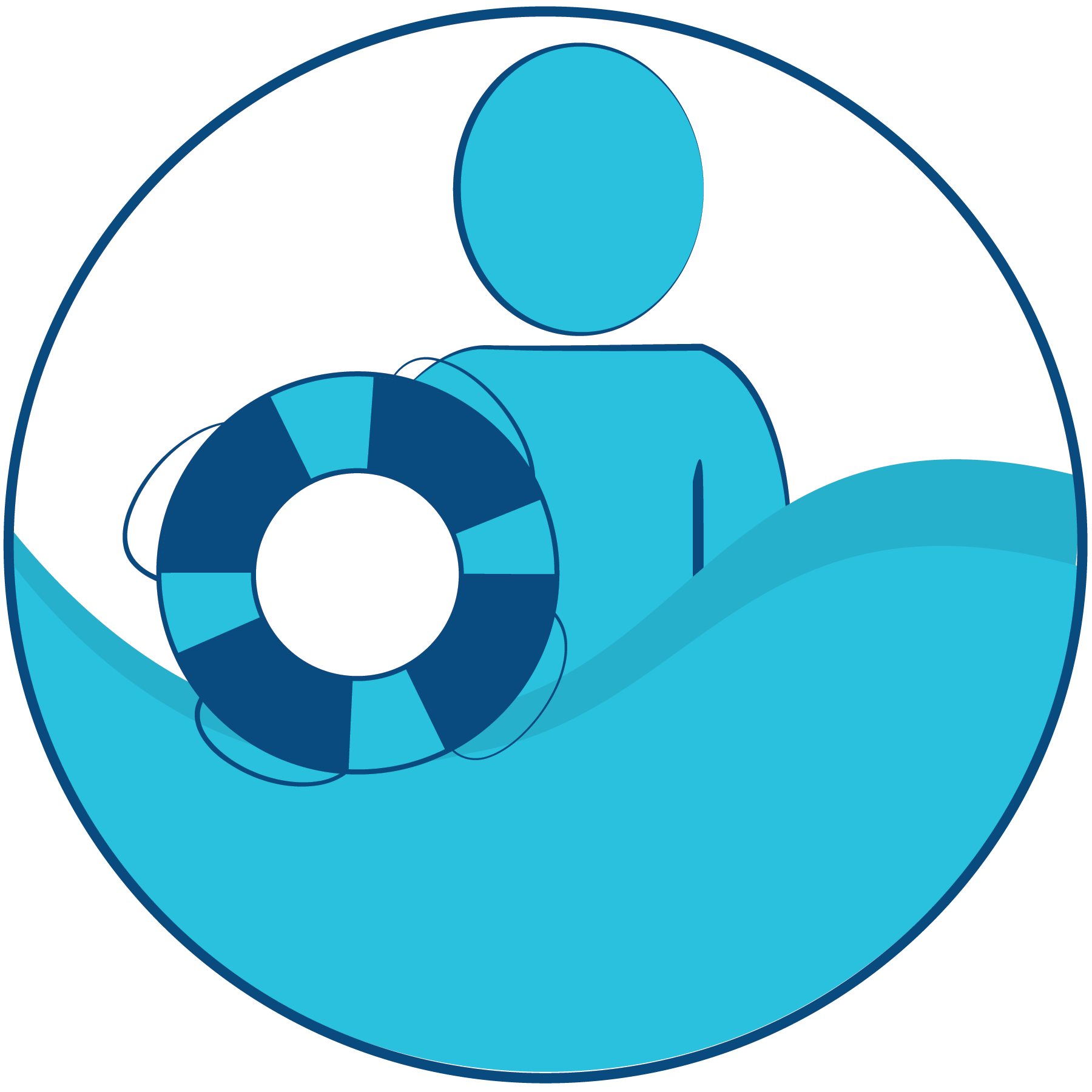At Waters Edge Aquatic Design, we recognize that every client and community is unique, therefore, so are the services we provide. Whether you need us to be involved from the early stages of planning through grand openings, or involved one phase at a time, we tailor our services to meet your precise needs. Our approach is customizable, ensuring that we deliver solutions that align with your goals and circumstances.




